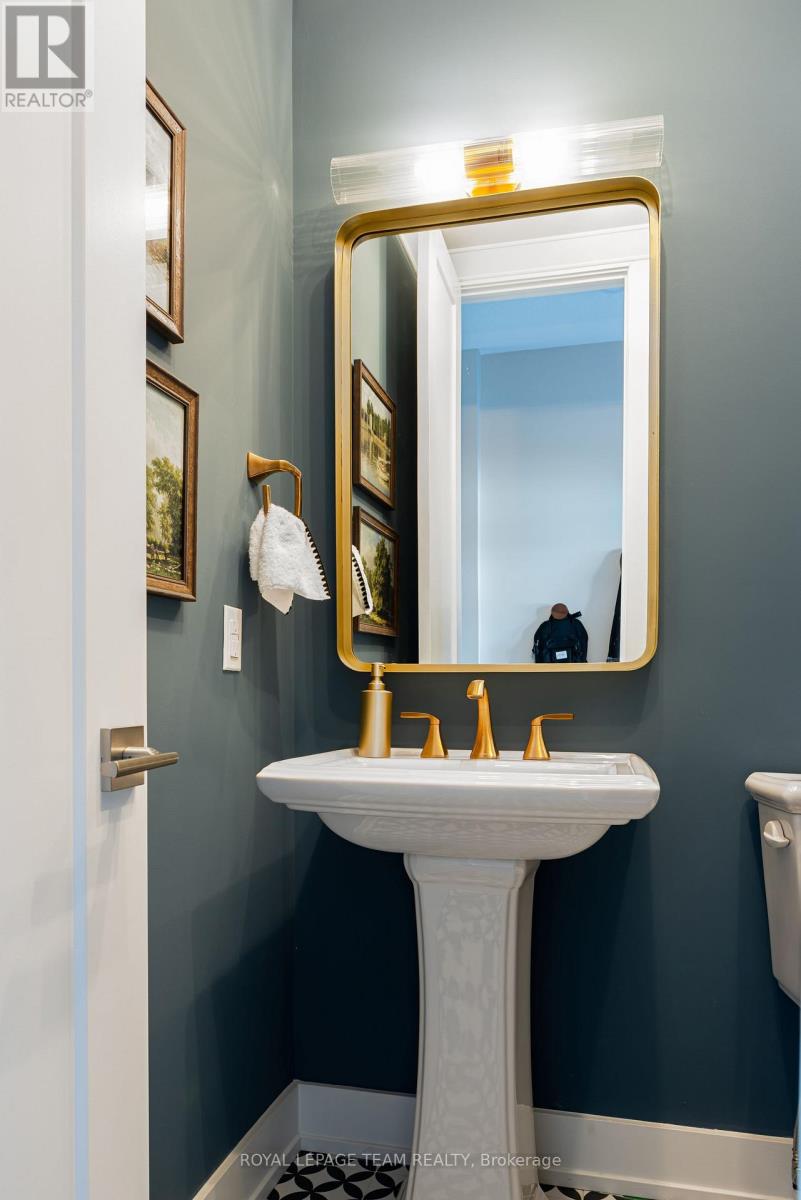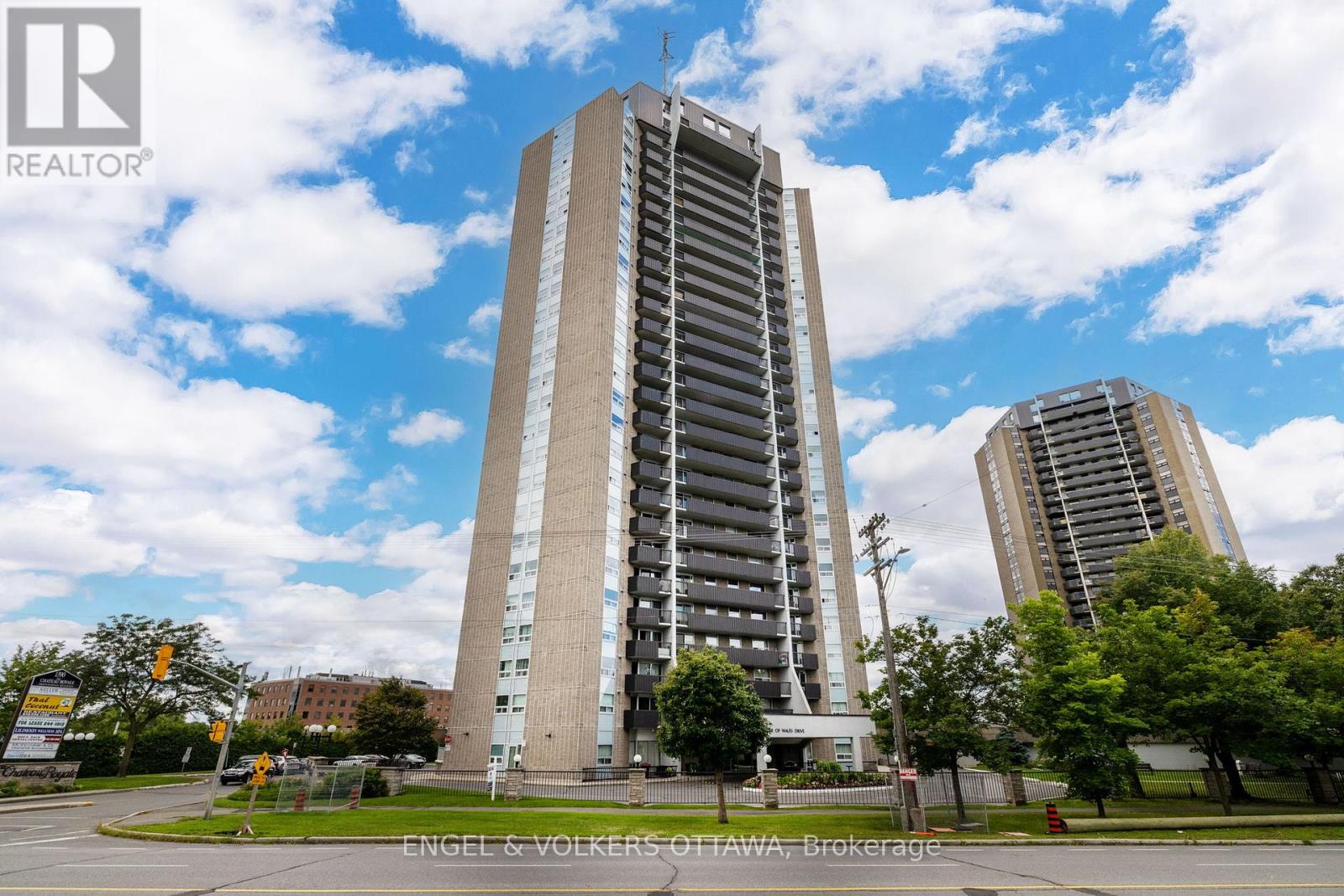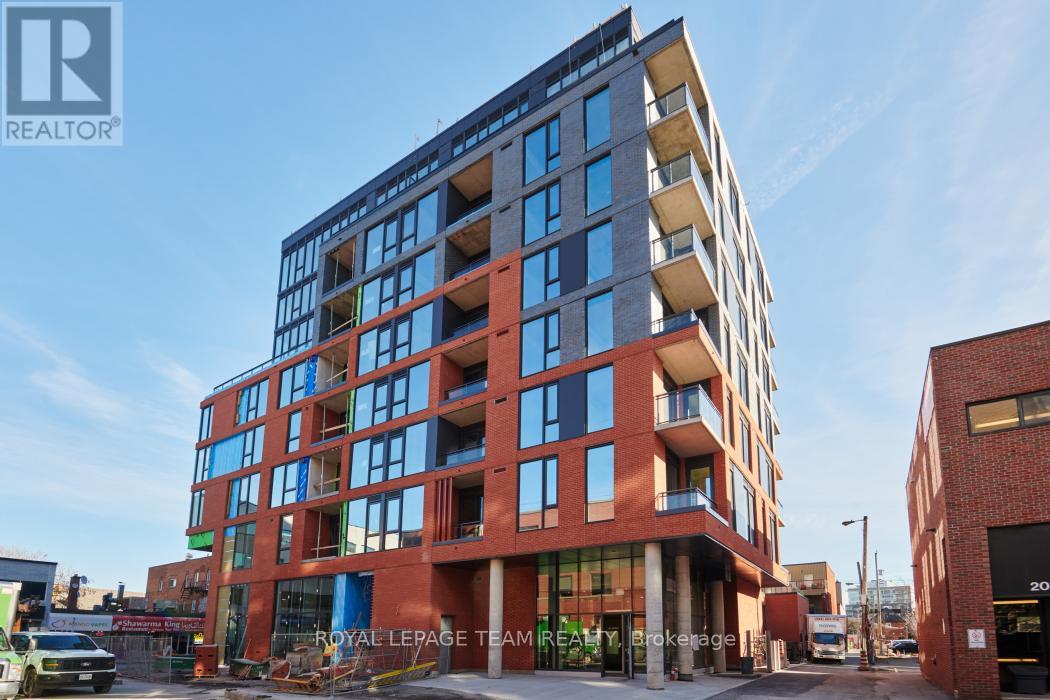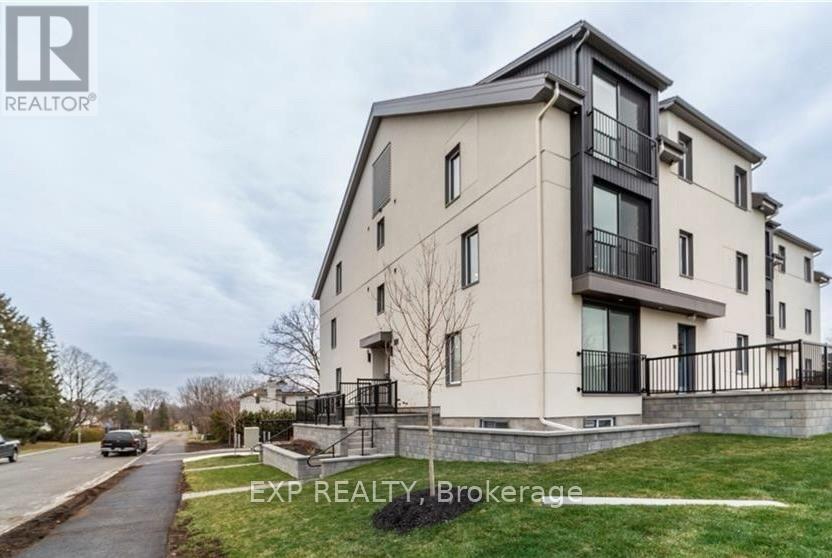416 PATRICK STREET
North Grenville, Ontario K0G1J0
$489,990
ID# X11444945
| Bathroom Total | 4 |
| Bedrooms Total | 3 |
| Half Bathrooms Total | 1 |
| Cooling Type | Central air conditioning |
| Heating Type | Forced air |
| Heating Fuel | Natural gas |
| Stories Total | 2 |
| Primary Bedroom | Second level | 4.24 m x 3.65 m |
| Bedroom | Second level | 3.68 m x 2.94 m |
| Bedroom | Second level | 3.2 m x 2.69 m |
| Recreational, Games room | Basement | 5 m x 4.29 m |
| Kitchen | Ground level | 5.18 m x 2.48 m |
| Great room | Ground level | 5.18 m x 3.58 m |
YOU MIGHT ALSO LIKE THESE LISTINGS
Previous
Next

































